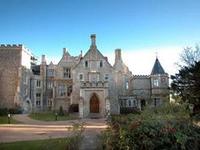An apartment with grand designs in Stanmore Hall
 The apartment boasts many original features such as high ceilings, a patterned mosaic flooring in the entrance hall and carved fireplace.
The apartment boasts many original features such as high ceilings, a patterned mosaic flooring in the entrance hall and carved fireplace.Stanmore Hall is truly an impressive building in terms of its history, architecture and luxurious interior. Dating back to the 19th Century and arranged as three wings with an elegant hall, this magnificent gothic style grade II listed building was sensitively converted into 23 apartments in the mid 1980’s. Since then it has regularly attracted the attention of the rich and famous and now one of its finest apartments – with the building’s original library – is on the market.
As soon as you enter this magnificent building you are immediately struck by its grand past and imposing architecture. The apartment itself boasts many original features such as high ceilings, a patterned mosaic flooring in the entrance hall and carved fireplace. The apartment consists of the original library/drawing room, a luxury fitted kitchen, breakfast room, utility room, guest cloakroom, basement storage room and two bedrooms both with en-suite facilities. The 22ft master suite is particularly impressive benefiting from a feature arched window and opening out onto an extensive paved terrace.
The grand 30ft x 15ft drawing room/library is the jewel in this property’s crown, however, with its remarkable original floor to ceiling ornate bookshelves. The room is filled with original cupboards with the most exquisite carving, an ornate carved fireplace with hearth and a wonderful feature arched double glazed window overlooking the rear terrace and gardens.
Today’s residents can now enjoy the exclusive use of a communal heated indoor swimming pool, Jacuzzi, large roof terraces and two acres of landscaped gardens. Privacy and security are also high priorities in Stanmore Hall as there is a concierge on hand daily, as well as closed circuit TV cameras in the private, tree-screened gardens.
Designed by Irish architect John Macduff Derick (1810-61), Stanmore Hall contains many fine examples of William Morris design and decoration. Previously owned by William Knox-D’Arcy founder of BP, it was later used by the MOD and the Royal National Orthopaedic Hospital. Then, following years of neglect and closure, in the mid-eighties it was converted into 23 luxury apartments complete with leisure area.
This unique apartment at Stanmore Hall is on the market for £949,950. For further information, visit prestonbennett.co.uk.



